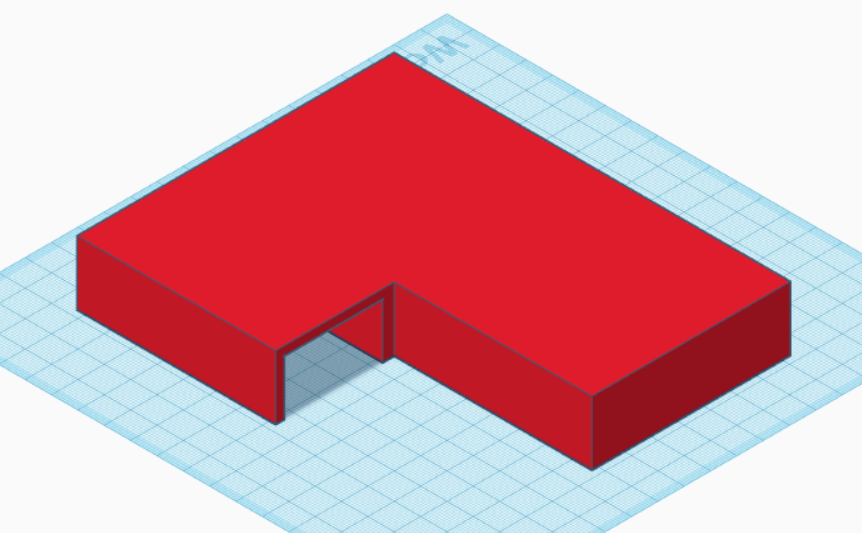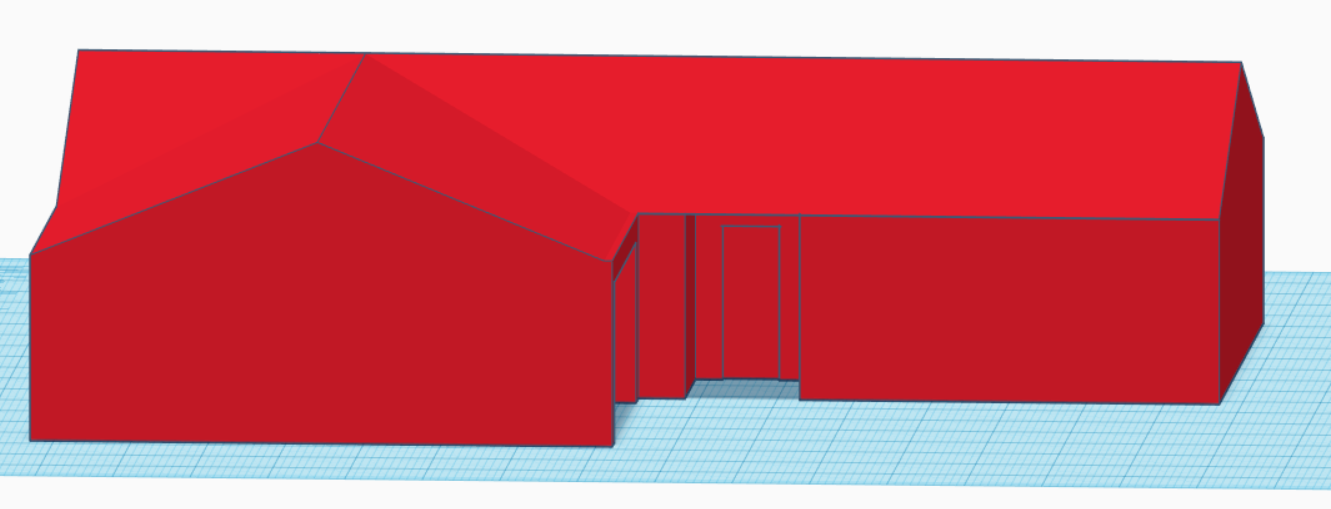On the fifth meeting (2/1/2021) we designed model houses. My example house was made to scale to a real house. .
This meeting was a little less structured, with me explaining what I was doing as we went, with students following along making whatever creative changes they deemed worthy (as can be seen above, in a model house made by Emma Viglotti). I started with a 150x150x24 mm box and cut out a portion of it to make an L shape. Then I hollowed out part of the L shape to make a garage.

Afterwards, roofs were added using two triangles, an area was cut out for the porch, and a little outline was made to indicate a door.

Then I added a window, and some solar panels (because why not). At this point, one student informed me that I could change the color of the house by clicking the “solid” button in the block options menu. And thus, my new beautiful pink house was finished. But it still needed something… so I added a shower to the garage. As for why... Well, why not?